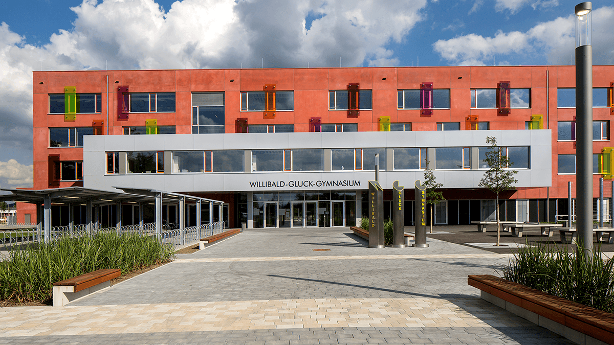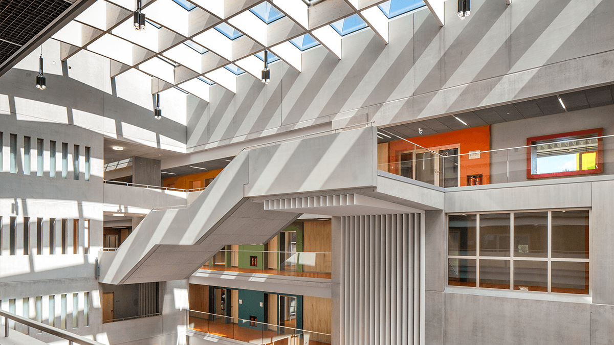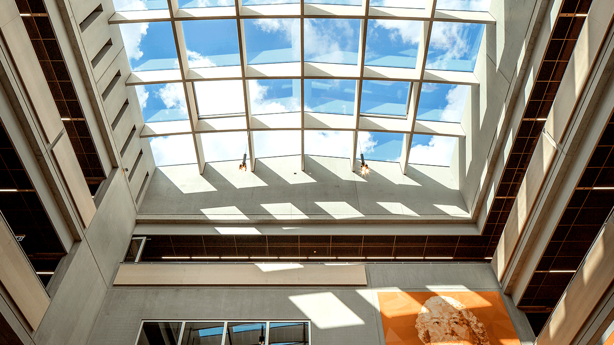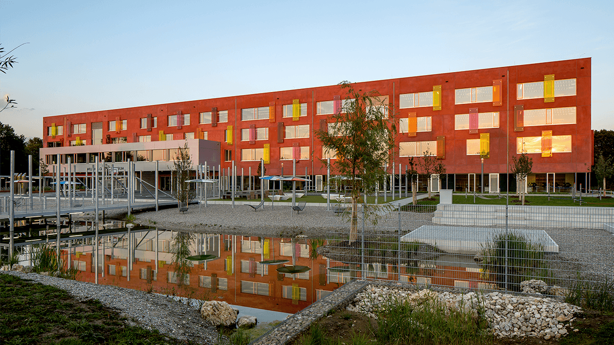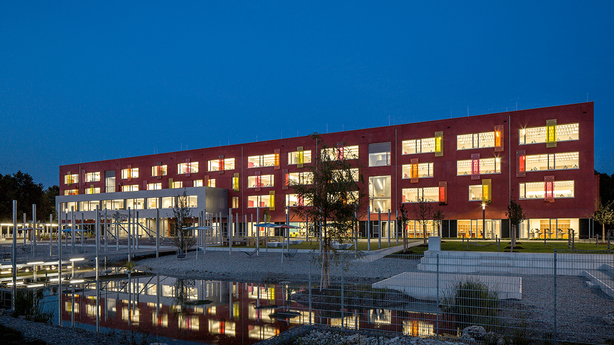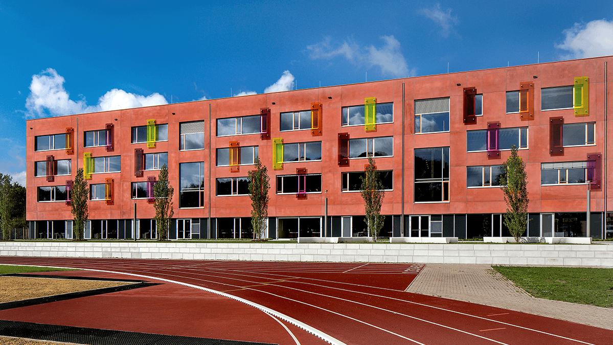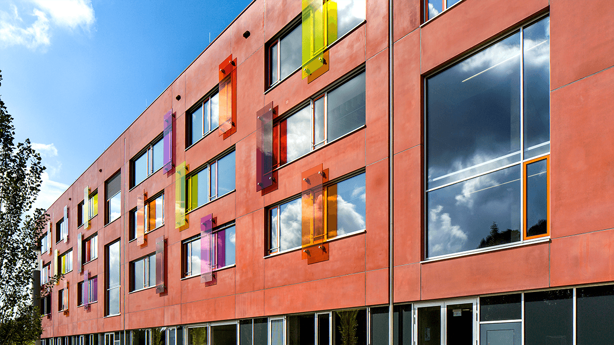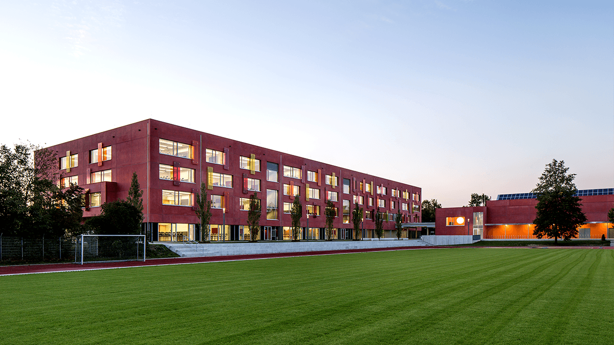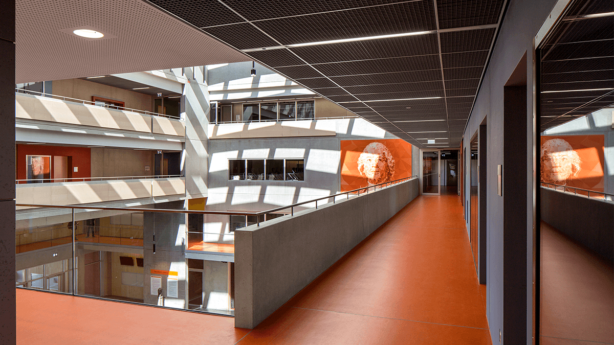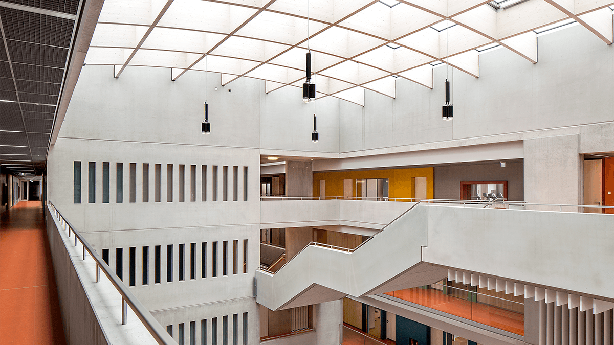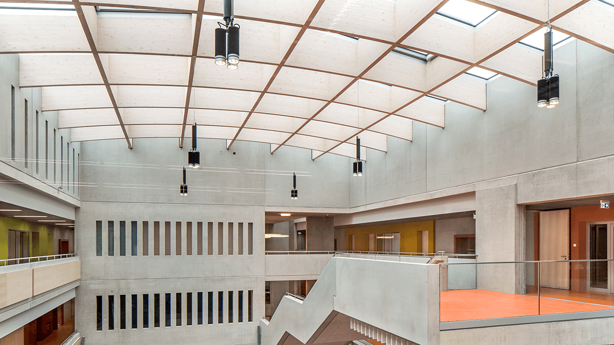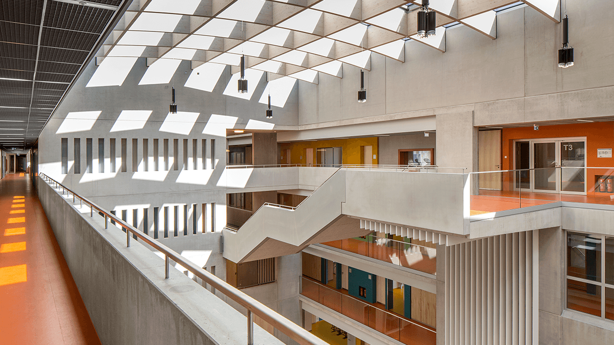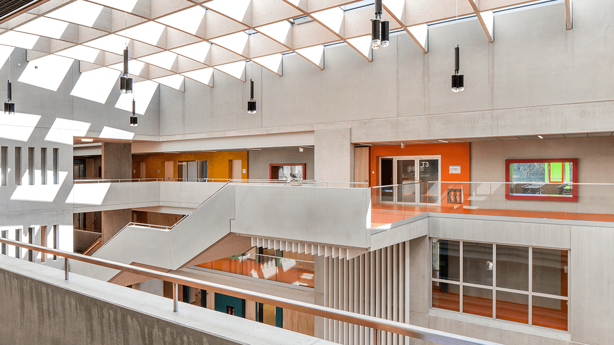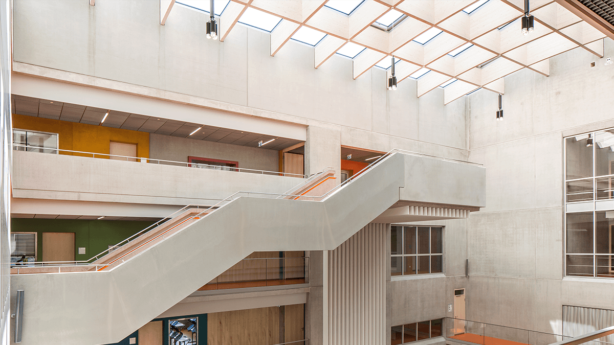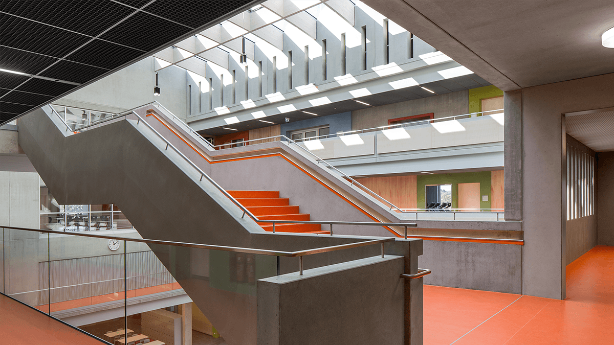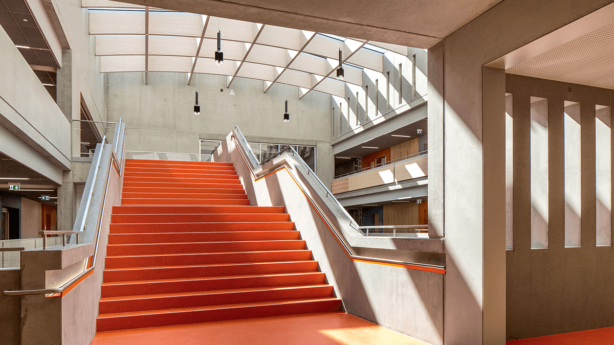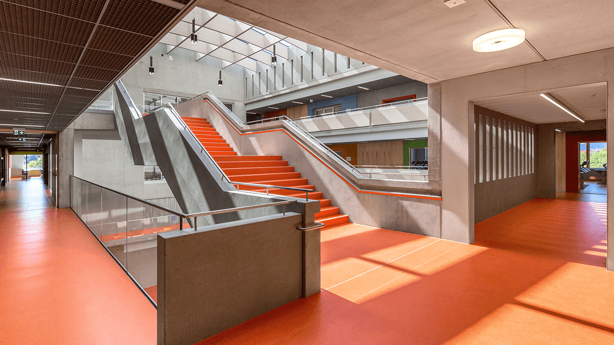Projekt - szkoła w Neumarkt i.d.OPF.
Passivhaus solutions
| Place / Country: | Willibald-Gluck Secondary School, Neumarkt i. d. OPf. |
| Year: | 2014 |
| Building Type: | School building and three-pitch sports field |
| Solutions: | 2 x LAMILUX CI System Glass architecture PR60energysave Shallow pitched glass roof above the northern and southern break hall in the highest passive house efficiency class– phA advanced component |
The Willibald-Gluck secondary school in Neumarkt i.d. Oberpfalz designed by the architectural office Berschneider + Berschneider combines an unprecedented cooperation between architecture and technic for „nearly zero energy buildings “.
The exposure with an extremely high amount of daylight was very important for the realization of the energy concept. The LAMILUX CI system PR60 glass constructions above the atriums create a special architectural highlight. The huge rooflights cause a maximal glass surface in order to benefit ideally from the daylight incidence.
The glass roof of the northern break hall measures about 13 by 21 meters and consists of 54 glass panels. Six of these panels are equipped with SHEV-flaps and thus ensure an efficient ventilation in case of fire.
The glass roof of the southern school hall measures about 13 by 20 meters und also consists of 54 glass panels. Similarly, six of these glass panels include SHEV-flaps.
Furthermore, in both atrium roofs LAMILUX CI system SHEV-flaps were installed in order to guarantee daily ventilation of the building. Hence, the air can easily circulate through the classrooms into floors, halls and break rooms. The air can be extracted through one of the atrium roofs. Even after warm summer nights, the whole school can thus be cooled down and filled with fresh air over night.
Photography: Petra Kellner
