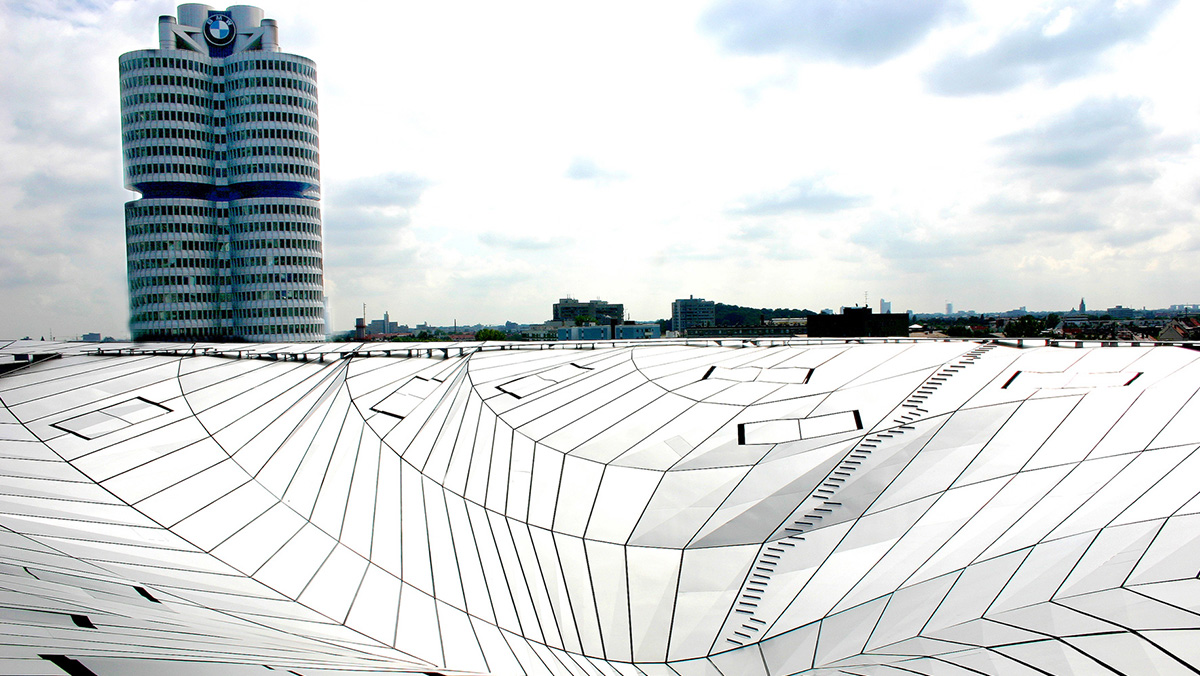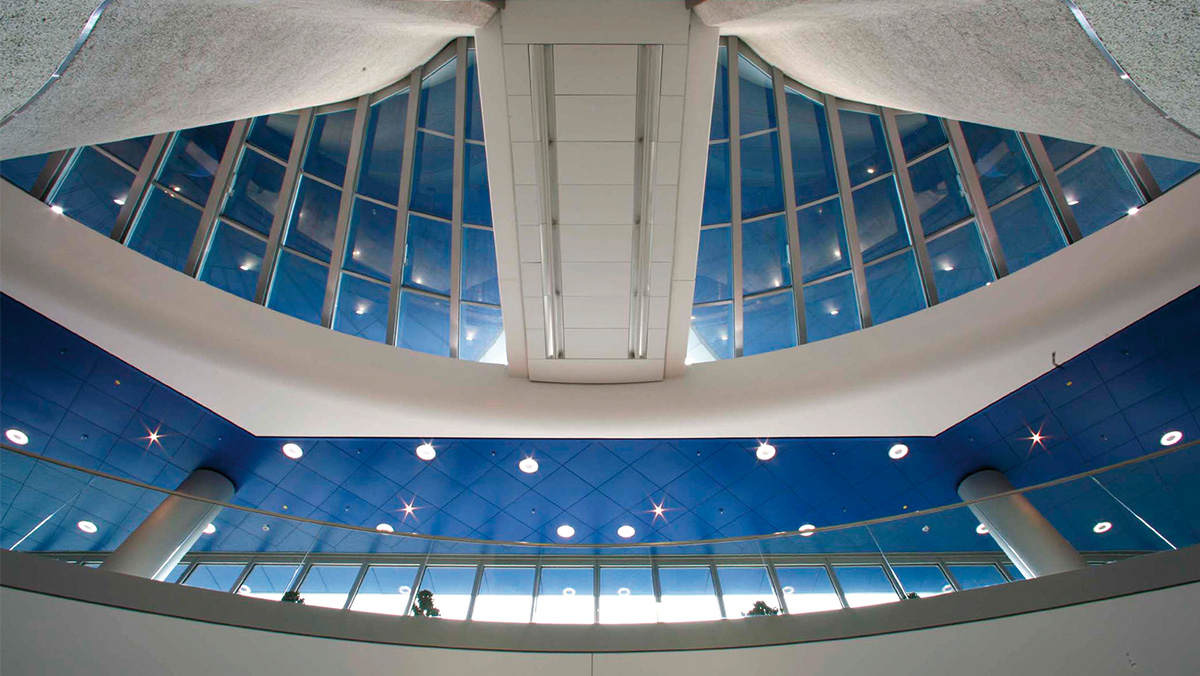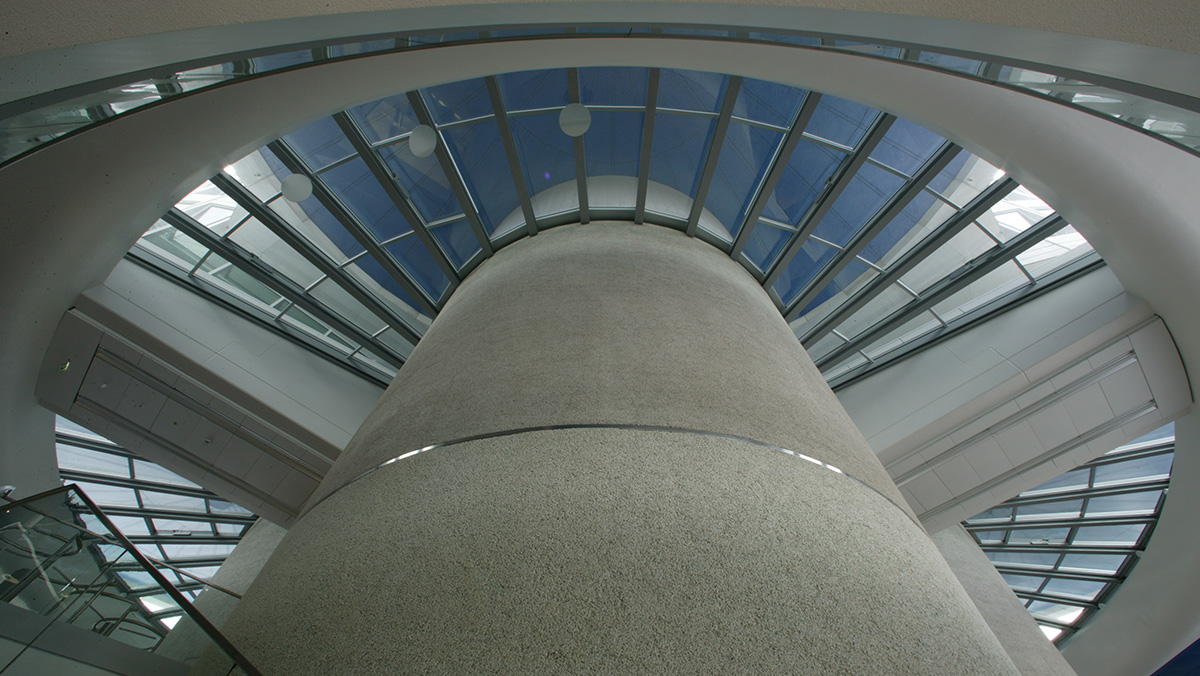Projekt - BMW
CI System Glass Architecture PR60
| Place / Country: | Munich, Germany |
| Year: | 2007 |
| Project: | High-rise building |
| Solutions: | CI System Glass Architecture KWS 60 Solar control insulation glass CI System Ventilation Flap M SHEV controls Special wind direction controls Black-out mechanisms SHEV flaps |
| Efficiency: | 47% energy saving Uw=1,0 W/(m²K) vs. Uw=1,9 W/(m²K) as per German Energy Performance of Buildings Directive 2009 |
Facelift and energy-efficiency upgrade of BMW's main headquarters and implementation of a state-of-the-art fire safety concept based on SHEV systems and control technologies.
- Glass roof structure in the shape of the BMW logo over the tower's central shaft, solar control insulation glazing with Ug value = 1.2 W/(m²K)
- Glass roofs over conference room, foyer and post room, insulation glass with light guidance grid
- Glass roofs over the walkways linking the main tower to the low-rise buildings, which feature windows with controllable glass slats and solar control glass with screen print
- Extruded, thermally separated aluminium sections
- Extension arm drives in tandem layout with synchronisation control and synchronisation sensors
- Special SHEV control panels connected to building control system
- Wind sensors to detect wind direction and speed


